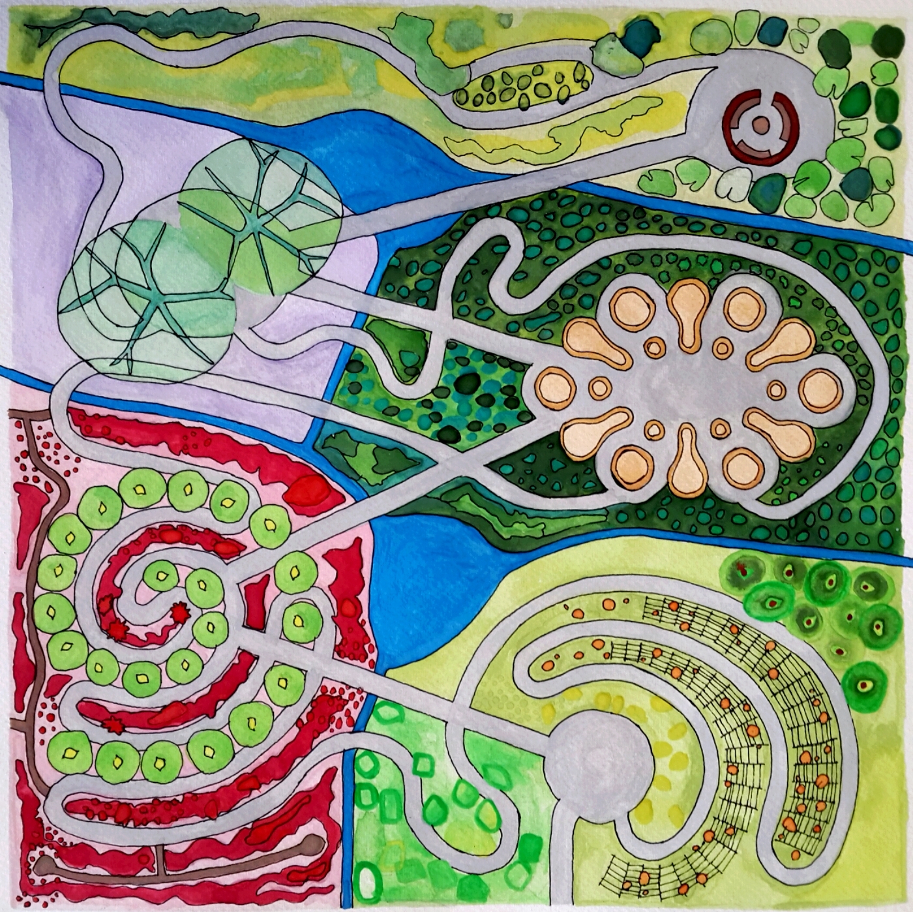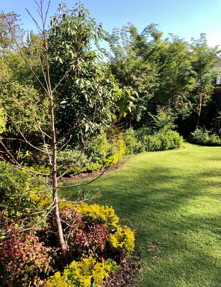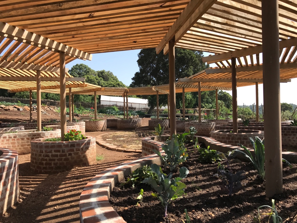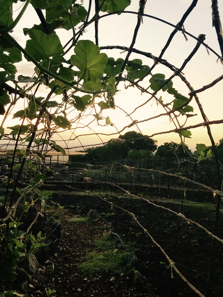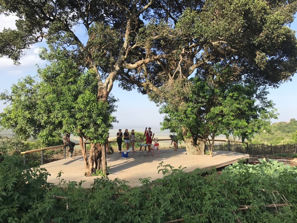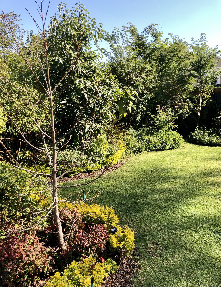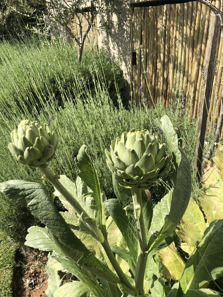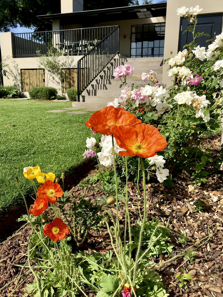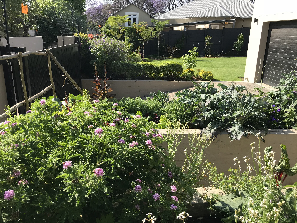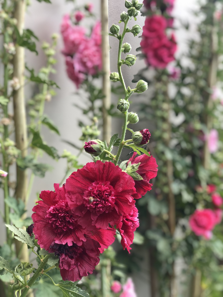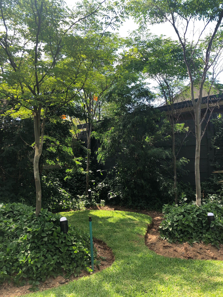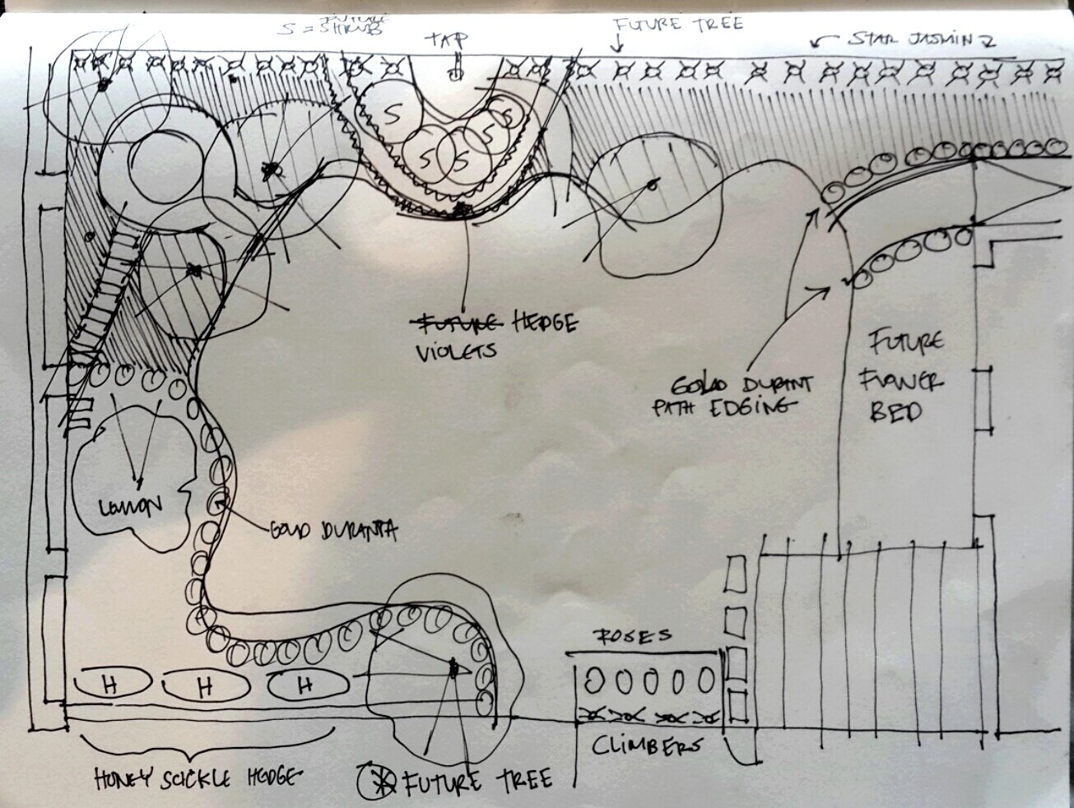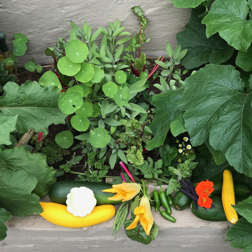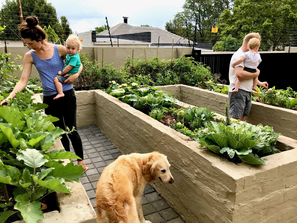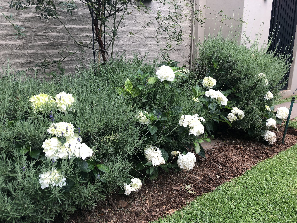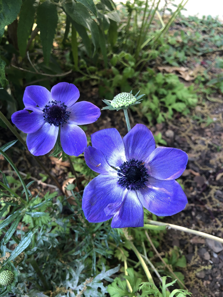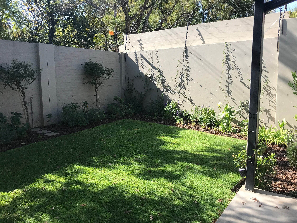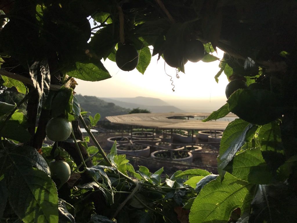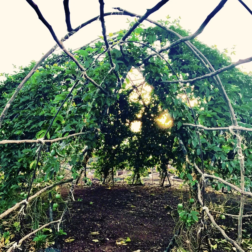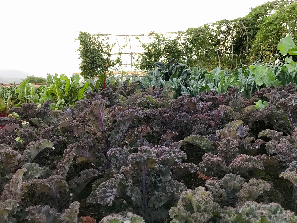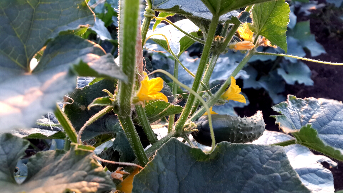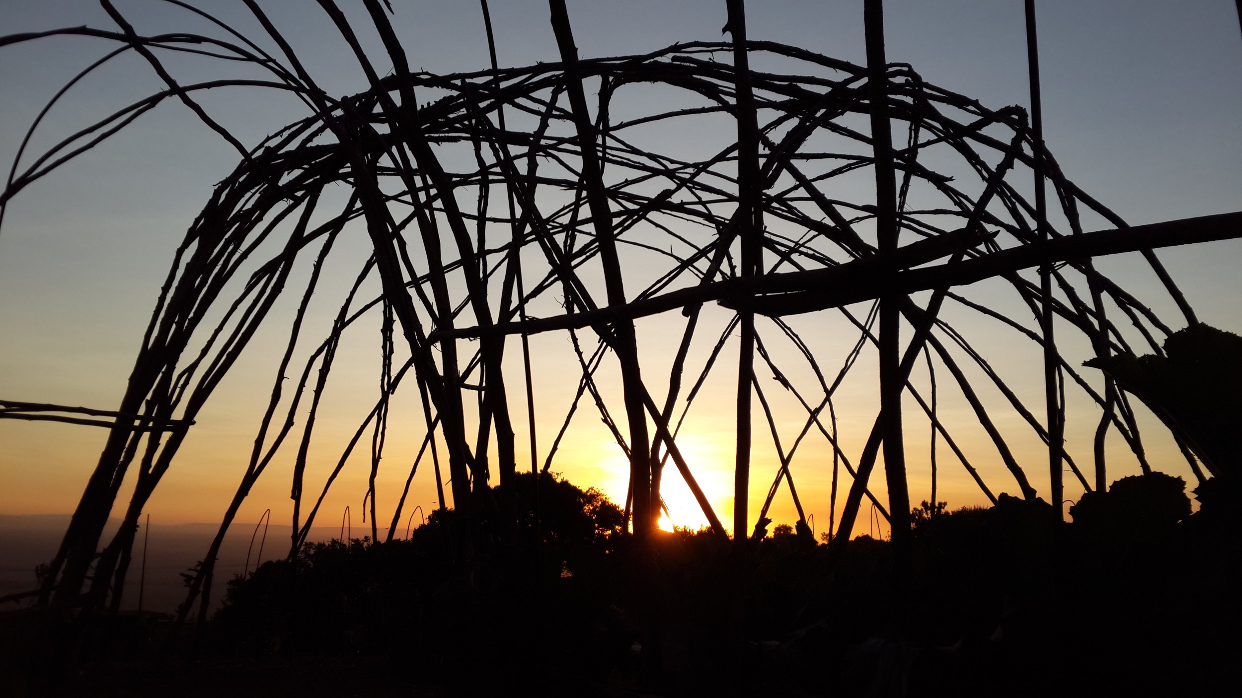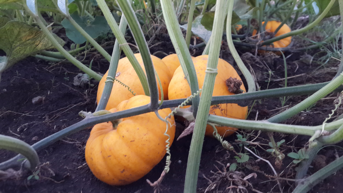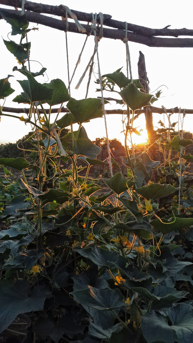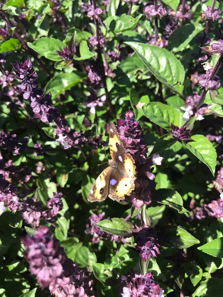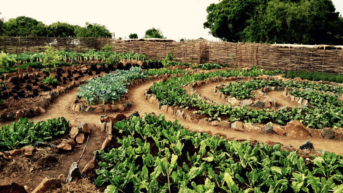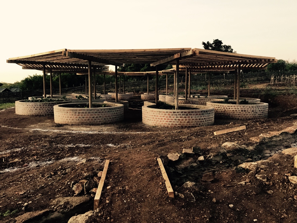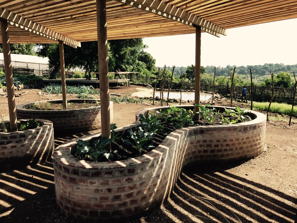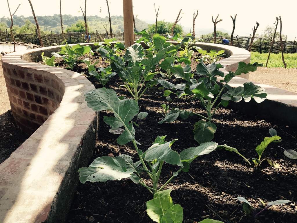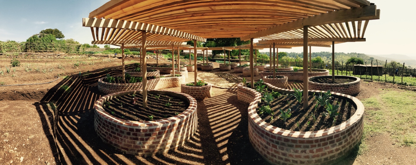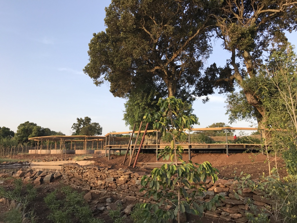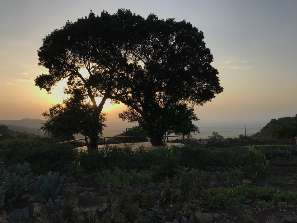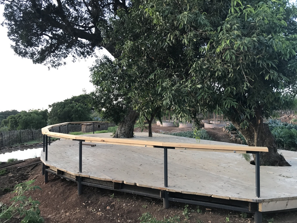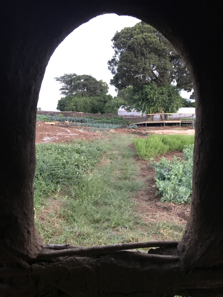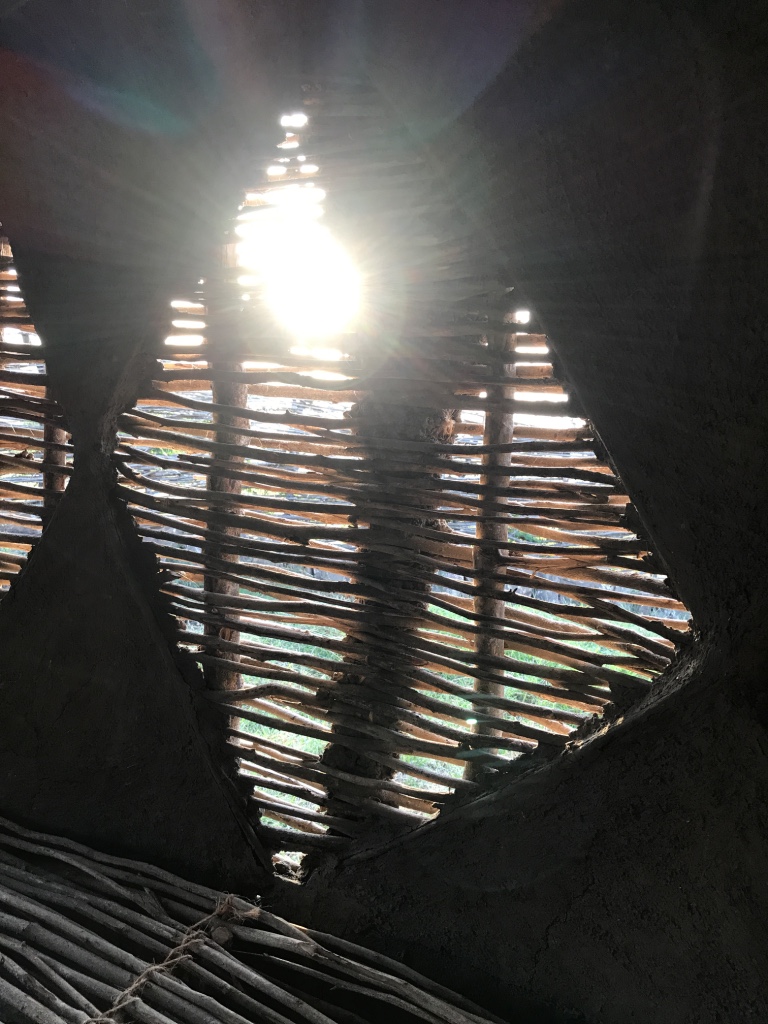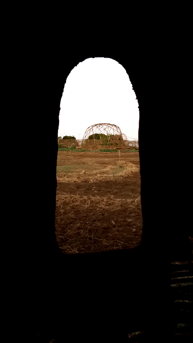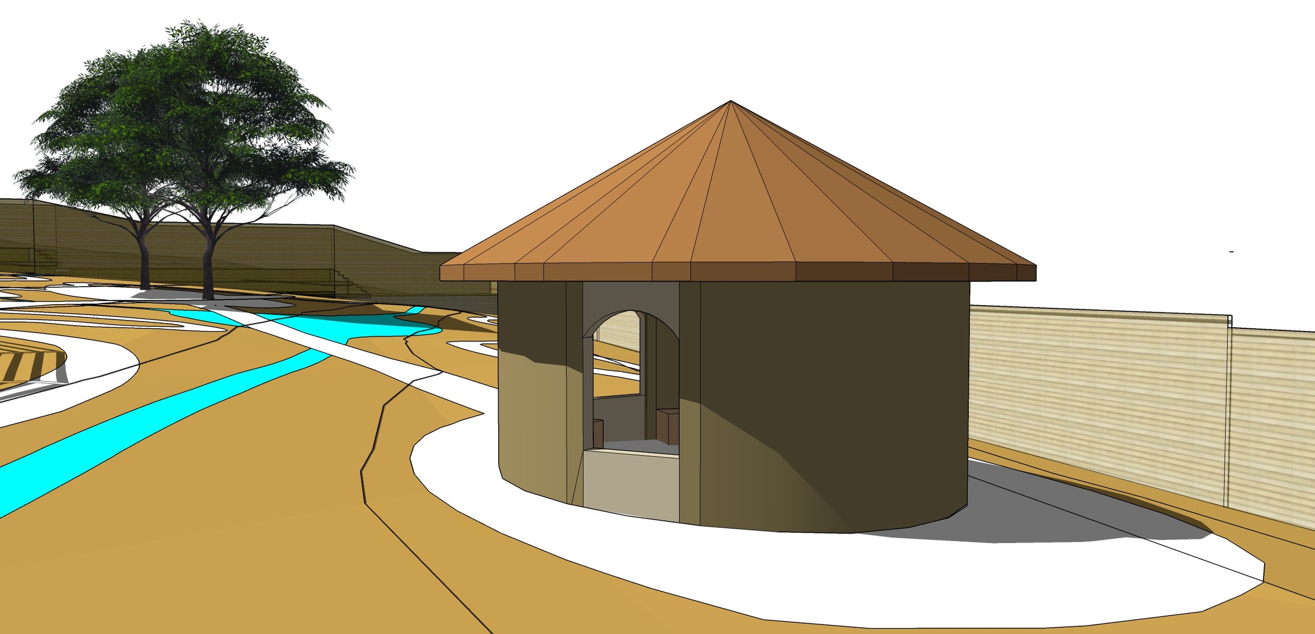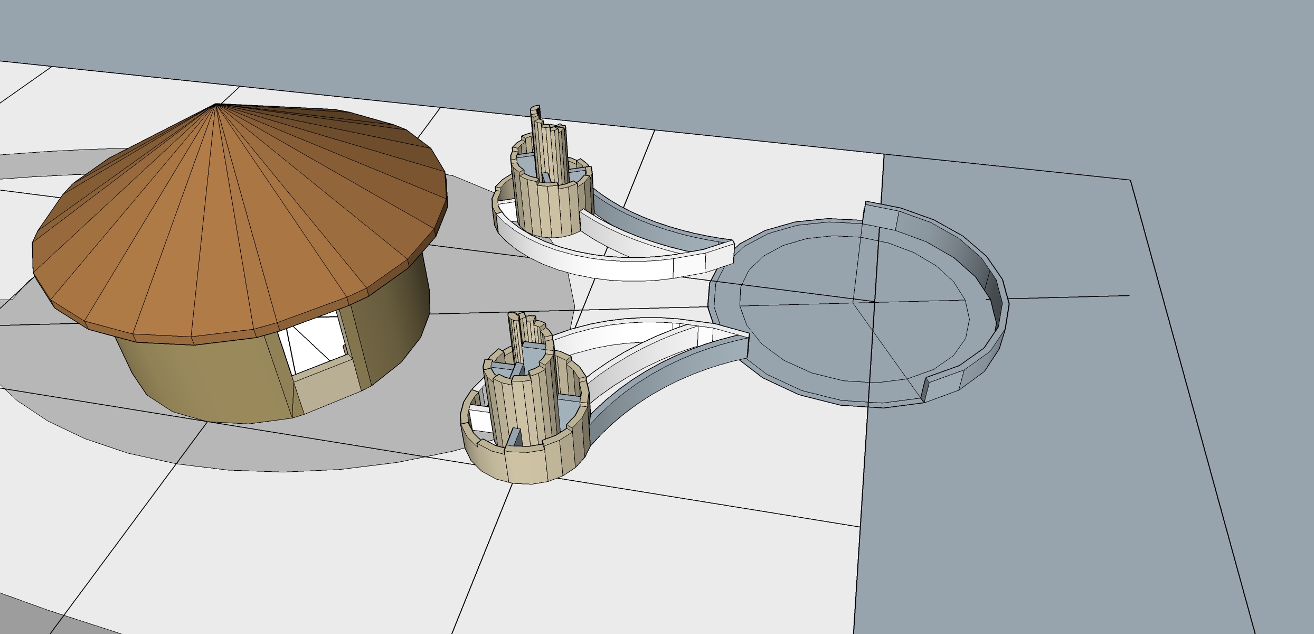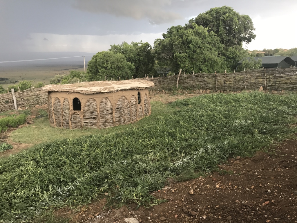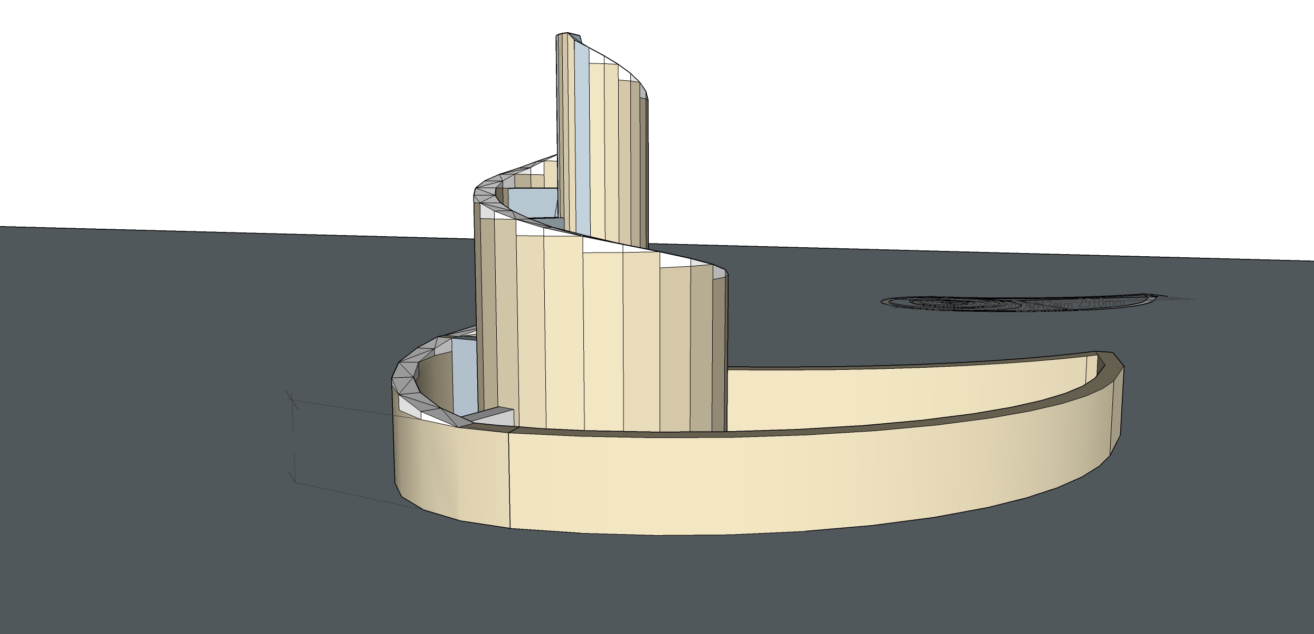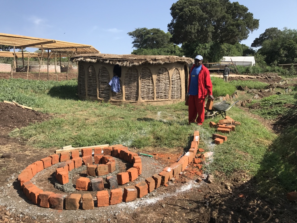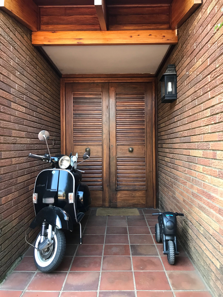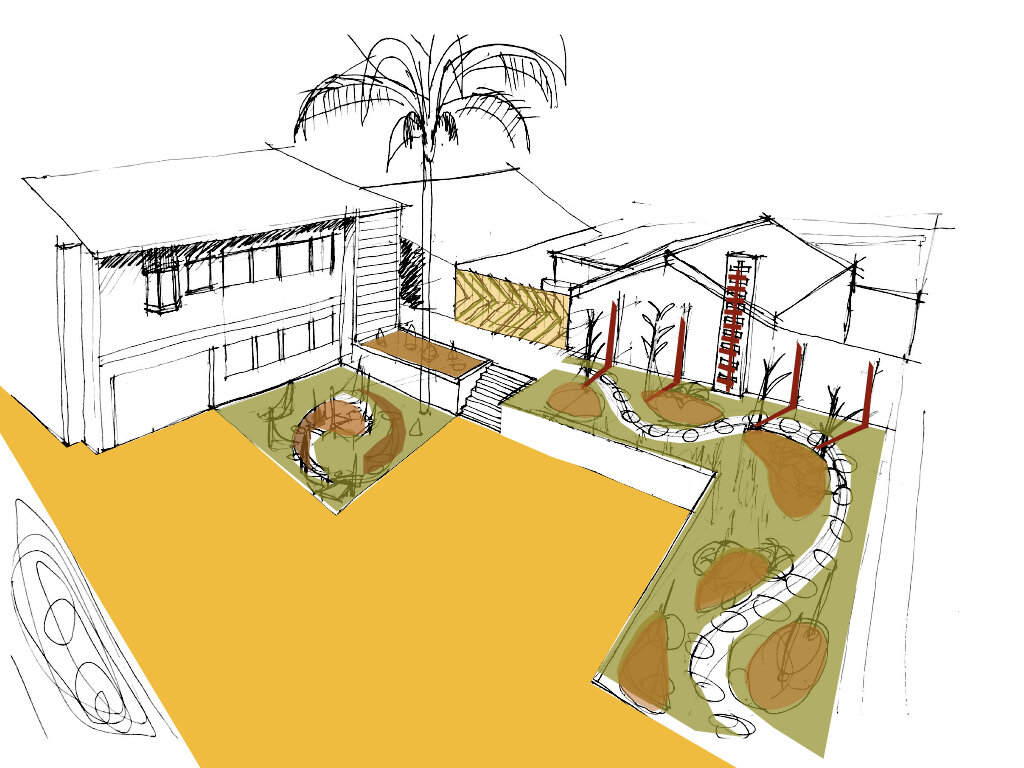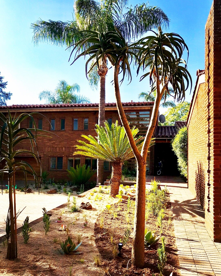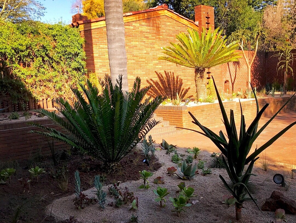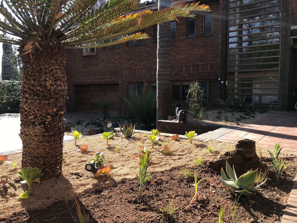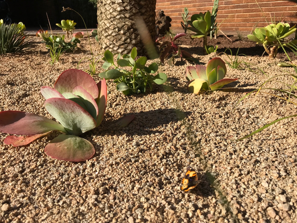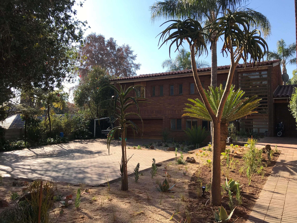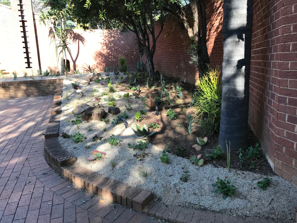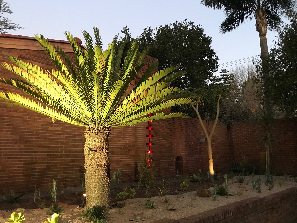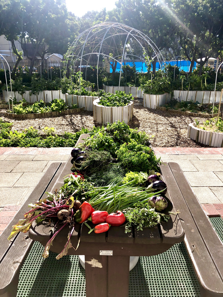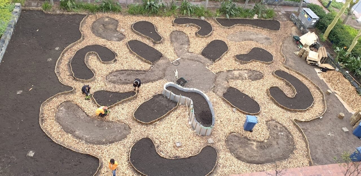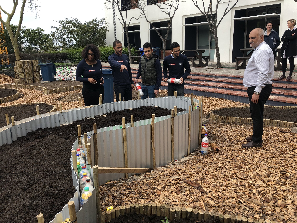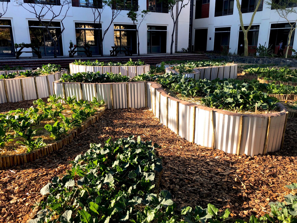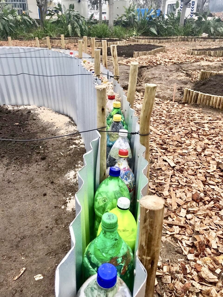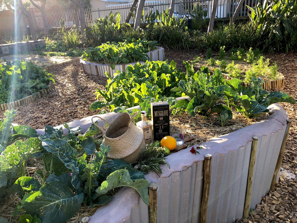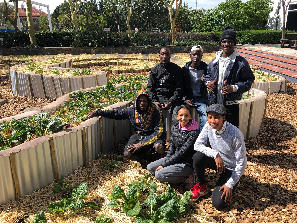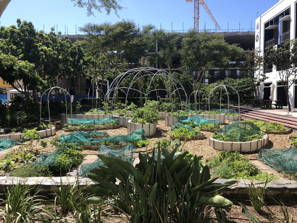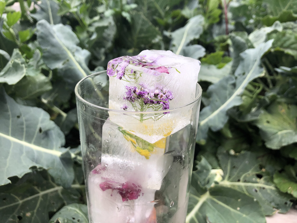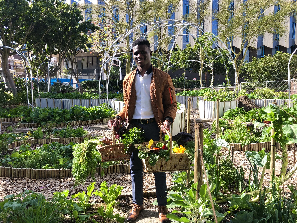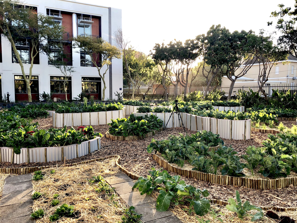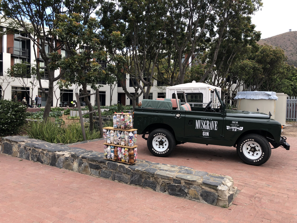PROJECTS:
Harrison House
Consulting on this project began during a comprehensive re-haul renovation which meant Ian could advise on some of the garden proportions as the building edges were still adjustable. The site slopes down to the west where a lush suburban view is enjoyed together with the setting sun. In order to maximise the garden-to-house interface the main (back) garden was split into three levels. Previously the roof of the outbuildings to the rear of the property had occupied the greater part of the view as seen from the main building especially given that it was sunk half a level lower. I suggested converting this into a flat roof so that it could double as an additional entertainment area which has doubled the perceived size of the garden and formed an ideal sundowner spot.
The main garden lies half a level down from the house and verandah. A large lawn is edged by a series of curves, each recognising a new tree or shrub cluster. A circular hideaway is enclosed with a Leopard tree forest and forms a departure point into secret pathways hidden behind generously sized shrub beds. A fruit forest is concealed within the deepest and most focal bed. This introduces the shamba/edible garden which lies in the back corner of the property just over the driveway. With vehicular access through a private lane, the client’s arrival-from-work ritual is to pause in the shamba to harvest their evening’s greens and allow herb fragrance to cleanse any residual tension from their day.
The front garden is a symmetrical space with central entrance path, creeper covered patio and border beds full with white and blue blooms. The master bedroom and lounge flow generously into this garden so a particular attention was paid to ensuring all year round blooms and strong scented creepers. Bathroom and kids bedroom enjoy snapshot views of the adjoining flower beds which are, for this reason seasonally planted.
THE BRIEF
“Design a Magical Food Garden” Nicky Fitzgerald
A 60m x60m Food Garden for Agama Mara, Luxury Safari Lodge
No Electric fencing may be used(Situated at the rim of Africa’s Great Rift Valley, surrounded by wild animals, from the prickly porcupine to the mighty elephant).
A Food garden whose purpose is to provide fresh, homegrown produce for the remotely situated 5 star lodge.
A Food garden, as a part and parcel of the guest experience, to be visited and experienced.
and did I forget to mention Magical
Shamba Masterplan Watercolour
step 1.Shamba dEFENCE PLAN:
Securing the Shamba perimeter from Elephants, Antelope, Baboons, Monkeys and Porcupine.
Upon investigation a series mechanisms and structures had to be put in place such as:
Constructing a tall natural woven forest fence all around the Shamba using flexible branches sourced from a nearby forest ( in keeping with the Kenyan vernacular methodology).
Planting “wait-a-bit” thorn trees all along the outside of the fence (keeping out most animals). Depositing sharp stones around the perimeter.
Strategically positioning Beehives at intervals around the Shamba ( elephants loathe bees) cow bells and tins- poles with wire.
Lastly making provision for the build of a Manyatta, a traditional shelter to house a Shamba Keeper ( As the most potent defence from animals is the smell of a human).
Shamba Masterplan 'Zoning'
STEP 2. Plant selection & procurement
Evaluating culinary requirements from the chef, environment & climate.
Given Kenya’s legislation promoting the monopoly trade of Monsanto seeds. Heirloom, organic and GMO Free alternatives had to be sourced abroad.
STEP 3. NURSERY & GARDEN SERVICE
Given the remote location and the sheer size of the Shamba, a nursery and service area has to be incorporated into the design, carefully positioned, but running parallel to the length of the garden.
Shamba Reservoir
Shamba Masterplan viewed from above
step 4. preparing for the Dry spells:
A constant supply of water is of utmost importance for any food garden.Channelling the water that fell onto and adjacent to the 60 x 60m site dictated the first ordering principal. Implementing a series of pools and swales (water furrows) would create a microclimate, reserving water for the harsh dry spells. Swales follow the contour lines and in this case divide the shamba up into 5 sections- a central feature dictating design.
STEP 5. MAGICAL SHAMBA MASTERPLAN
A guest experience: creating a place of beauty, mystery and discovery. Naturally, inspired by the enchantment of hidden passages and secret openings, the masterplan design is based on exploration.
Given the demarcated five zones, as dictated by the waterways following natural contours, the garden lends itself to an organic plan, contributing to five oddly shaped zones, each with a dominating feature – imagine pumpkin tunnels and lemon labyrinths.
Adhering to both the functionality of getting from one zone to the next in the fastest way possible ( for the gardener) and allowing for a meandering guest: pathways were designed in a ‘Snakes and Ladders’ arrangement. Starting under the passion fruit & pumpkin fruit arbor visitors can either take the most direct route, zigzagging their way through the five zones, or they can embark on a winding journey of mazes and labyrinths that reveal the secrets of this lovely garden.
IN A NUTSHELL
At the beginning, visitors enter the Shamba and are immediately lead through curving tunnels of vined pumpkin, melon and other plants, not knowing what lies beyond. Soon after emerging from the vined tunnels, visitors finally get a better view of the Shamba. The meandering pathway then leads to the second part of the garden, a spiralling labyrinth lemon tree arbour. Visitors are then lead to a sheltered calabash raised garden inspired by the principles of plant rotation. Finally , visitors may pass through a medicinal garden and choose to picnic below tall trees on the lookout deck , surveying the Great Rift Valley or meander right down to a mysterious manyatta. The manyatta is a sacred space, built for those who wish to exchanges vows under the Kenyan sun.
Alternatively, for gardeners or visitors eager to get from A to B, direct paths connects each zone for easy access.
Within the Shamba companion planting and permaculture influences design aspects, but more of this within the Shamba Projects
Enchanting Pumpkin Tunnels:
Constructed using 5m sturdy and flexible offshoots, sourced from a local forest. The offshoots were bent accordingly. The base of the offshoots were coated in tar and then placed in metal cylinders which were buried into the soil, solidifying the structure and to combat rotting. The tunnels are 0.8m in width and 2.3m in height. The raised circular arbour 3m in diameter and 2.3m in height. The tunnels and arbour supports vining members of the Curcurbitaceae family ( all plants related to the pumpkins such as squashes, melons and baby marrows). These plants enclose the arbour and tunnels, and seasonally rotated. Companion plants such as tarragon, mint and marjoram are planted around the tunnels and arbour. Avocado, papaya and mango trees have been planted in bundles (mini forests) along the perimeter of the Curcurbitaceae tunnelled zone.
The objective for this project was to create intrigue and mystery. Entering the Shamba, visitors walk through a pumpkin tunnel, obscuring views of the Mara and the rest of the Shamba. The entry tunnel leads into a raised circular calabash arbour, serving as a visitor welcoming space. Small openings or windows within the arbour walls offer visitors a sneak glimpse of the Shamba and the Mara beyond. Within the arbour, visitors can learn more about spaces in the Shamba they would like to visit by looking at a detailed map framed and fixed to a stand. At this point visitors are faced with a decision to either follow a short tunnel towards the next focus area of the shamba or enter through a snake-shaped tunnelled path, allowing access to hard to reach sacred spaces.The snake-shaped tunnelled path finally leads the visitor out into the open on a path where they can finally take in the Shamba in its entirety, while making their way across a bridge overlooking a larger dam, toward the citrus labyrinth.
The Mysterious Citrus Labyrinth:
Consists of Lime and Orange trees , planted closely together in a spiral. Once the trees are fully grown, they will form a spiralling wall obscuring the view of the Shamba when you enter the labyrinth. A labyrinth is one path that weaves around itself and eventually leads out. The idea behind the Labyrinth is to function as a walking meditative experience, where a person holds onto a thought in one’s mind, engaging in that thought, and finally letting it go as you leave the space. In years to come, the centre of the citrus labyrinth will form a protected sacred space, where visitors can rest on benches and take shelter under the dense leaves of the spiralled forest.
The Colour Red is very important to the Maasai People. In the beds surrounding the citrus labyrinth, the idea is to plant as many red flowering and red fruit bearing companion plants on a rotational basis. At this stage the cinnamon basil is thriving and attracting many butterflies. In the interim, while red edible plants are being sourced, the Shamba Custodian has planted other vegetables in the beds.
The Calabash Garden:
Leaving the meditative citrus labyrinth, visitors cross a few more swales (servicing the Shamba reservoirs) to find themselves at the Calabash Garden. Whilst the section of the garden is named after the shape of its raised beds, the design was inspired by the growing conditions of broccoli. For best results broccoli shouldn’t grow in the same soil for 3 years and, given that it takes roughly 3 months from seed sowing to harvest, 12 spaces would be needed for a full rotation cycle. In contrast to monoculture, companion planting suggests that growing certain plants and herbs together is mutually beneficial. Thus each of the 12 spaces (raised beds) has a primary vegetable with partnering herbs and flowers. Like clockwork, after each harvest, vegetables rotate 30 degrees and continuously boost the soil’s micro bacteria.
In order to increase plant access and visibility (as well avoid visitors’ back injury) building raised beds were the answer . The pergola was designed to dapple the sunshine whilst not blocking the view of the Mara as seen from when visitors exit the Pumpkin Tunnels at the beginning of the edible garden. In time the pergola will be covered in green vines plants, creating a soft green dappled roof over the raised beds. Having such a wide variety of plants in close proximity will soon offer visitors the opportunity to handpick a ‘Salad a la Shamba’ and enjoy it then and there in the garden.
The Lookout Deck:
Having harvested fresh ingredients along the way, visitors are lead to the Shamba Lookout Deck. Roughly 50 square meters, the deck is built out of timber and a metal frame in an oval shape. The deck is situated strategically to take full advantage of the spectacular views of the Great Rift Valley or to take in the entire Shamba. The greater of the two reservoirs amplifies the scenery through the mirroring effect on the water. The deck is built around two ancient trees, providing shade and dappled light. Designed as a dining and relaxation space, visitors are welcomed by the chef standing at a ‘prepping’ station on the deck, ready to turn their freshly picked ingredients into a salad. The dining experience at the Shamba Lookout Deck is ideally for intimate groups. After feasting on the harvest, guests may take the steps toward the bottom of the deck. These steps lead visitors down a hill towards a soft ,fragrant blanket of Penny Royal and Chamomile, planted for guests to lie or sit on, easing digestion. Nasturtium, Violets and pansies are among the edible flowers planted along the edge of the meadow.
The Healing Garden, Manyatta and Herb Spirals:
Towards the bottom of the Shamba, we decided to dedicate an area to a Healing Garden. Here visitors may have the opportunity to partake in a Medicinal Plant workshop, learning about the various healing properties of the plant species, touching, smelling and listening.
Finally right at the bottom of the Shamba, tucked away in a corner, a Manyatta was built( a circular version of the traditional Kenyan shelter which is more rectangular). The circular shape of the hut serves as the termination of the final axis within the Shamba. Woven offshoots provide the structure for the circular huts as well as clay bricks. The builder carefully plastered only sections of the Manyatta with clay in a pattern, allowing for light to stream into the hut through the woven slats. The roof is made of grass. The windows have been carved into the hut wall at intervals, ensuring that one of the windows is inline with the path leading up to the Shamba Deck space. The purpose of the manyatta is to serve as a place for ceremonies, such as an exchange of vows or for blessings to take place.
Behind the Manyatta, two vertical indigenous herb spirals create a final gift of intrigue. It has been designed to allow visitors to intimately investigate the herbs & flowers. Not many visitors to the Shamba may venture to the very bottom of the large edible garden, but for those who find themselves in this space, they are rewarded with a surprising enchanting feature.
House Eastwood
Arid courtyard
In keeping with the retro, mid-century modern architecture of this Hyde Park residence the client wanted a sculptural, arid garden which would create a striking entrance impression. The planting pallet consisted of a range of the aloe varieties, ornamental grasses and succulents. In contrast to the bold geometry of the house and courtyard, I introduced a curvy element within the ground textures. The garden shows off in winter and in the evenings when spot and LED lighting adds an exciting bit of drama.
The Octopus Garden
8 Tentacles at varying heights with central dome/head which doubles as a granadilla arbour.
Once an unused lawn this micro farm was created to address food security and raise awareness of marine plastic pollution. In 2019 the V&A Waterfront staff voted for their Mandela Day project to build this edible garden next to their head office using EcoBricks and in such a way that the garden could be moved should the space become unavailable. For this reason Ian and Felix (from Flat Rock Studio) conceived a system of EcoBrick raised beds which would allow for dismantling and rebuilt elsewhere.
Musgrave Spirits have been a key stakeholder in the project after visiting the Angama Shamba. With the intention to support a similar earth-to-table garden within the Mother City, they have generously sponsored elements of the garden’s development as well as event hosting and team capacity building.
The other motivation for the Octopus shape was the way the tentacles formed well sized beds just big enough to harvest veggies from either side without having to stand on the soil (which squishes oxygen out of the ground rendering it infertile).
The garden was conceived with permaculture principles in mind. A rotational companion planting plan was created to ensure that vital soil nutrients would not become depleted over time and resource efficiency if evident in the numerous water saving techniques. Permacologist Mike maintains the garden, ensures the weekly harvests take place and hosts educational walking tours upon request. To date over 7 tonnes of produce has been harvested and donated to two food security NGOs - Ladles of Love and the Homestead. Since reaching maturity the garden has become a training ground for Urban Farming candidates as part of the Grow SA Learnership programme.
Evolution
Designed to accommodate change, the garden has gone through a transformation as half of the site was required to build a lift and upcycled restaurant (currently under construction). Rather than try and squish the octopus shape into a smaller site the identity has evolved into the ‘Shongololo Shamba’. With plans to rebuild the Octopus Garden elsewhere in the precinct the legacy of the garden is a bright example of the #growfoodnotlawns movement. To make up for lost space several pockets of nearby space have been made available and an Edible Garden Route will be opening in 2022.


