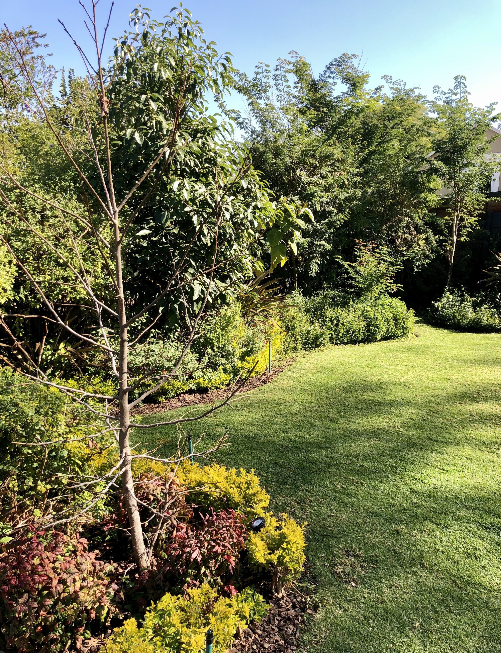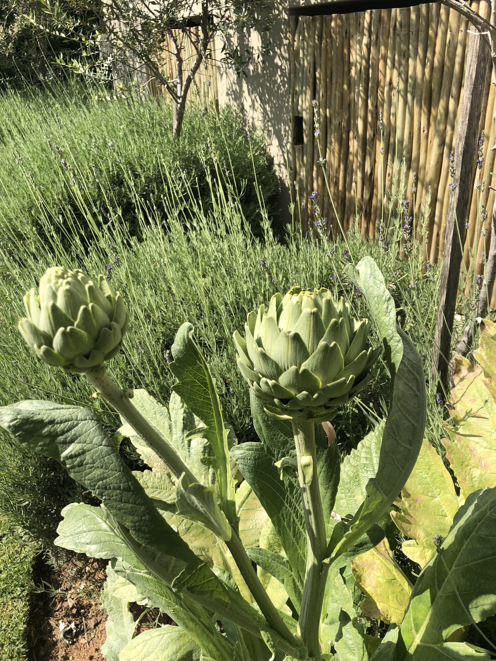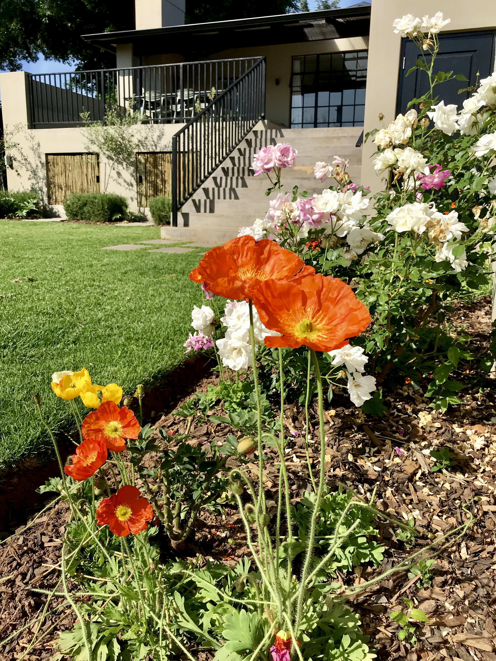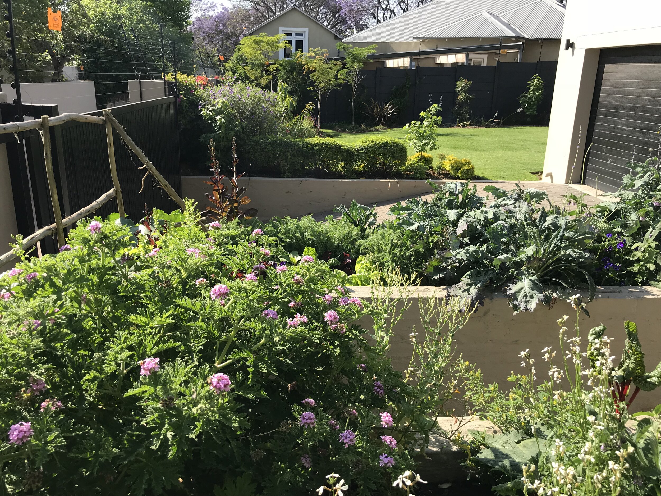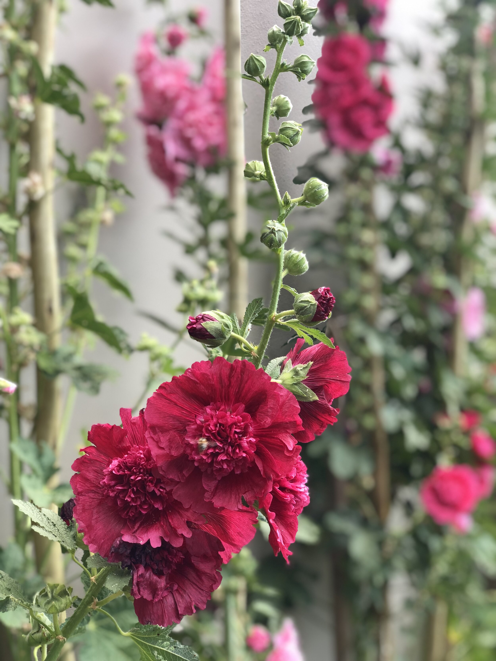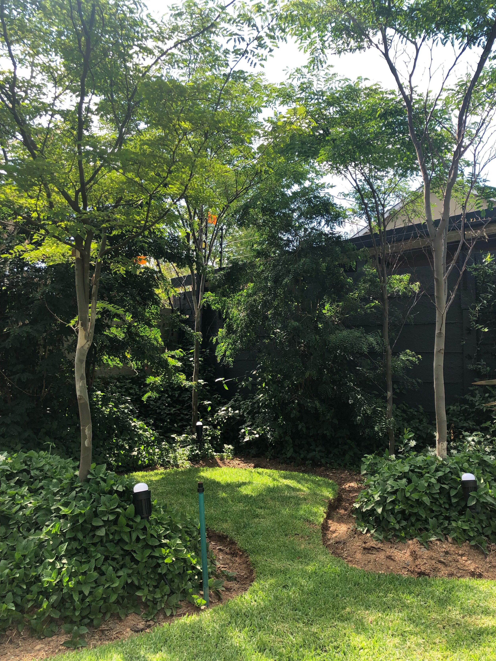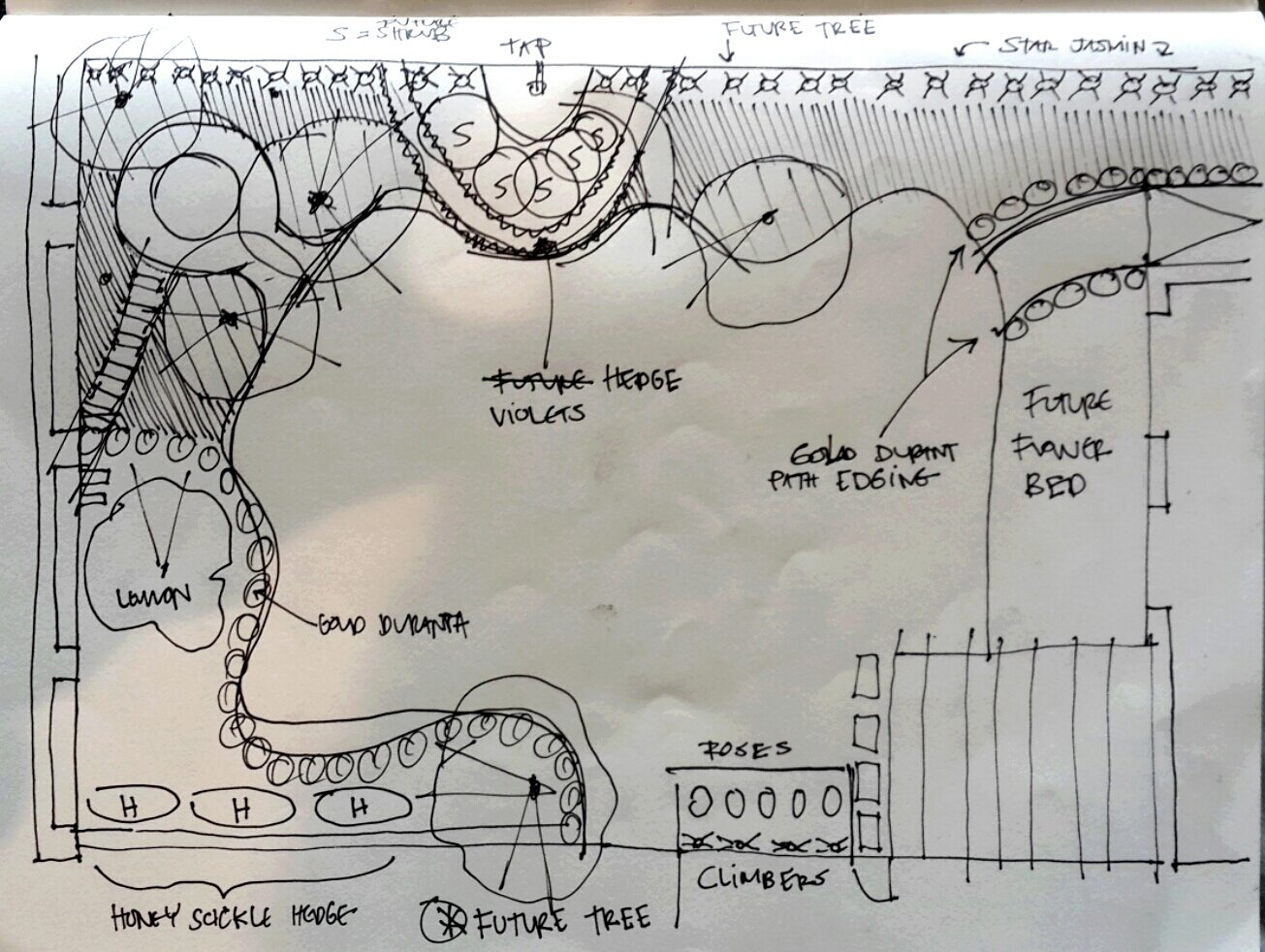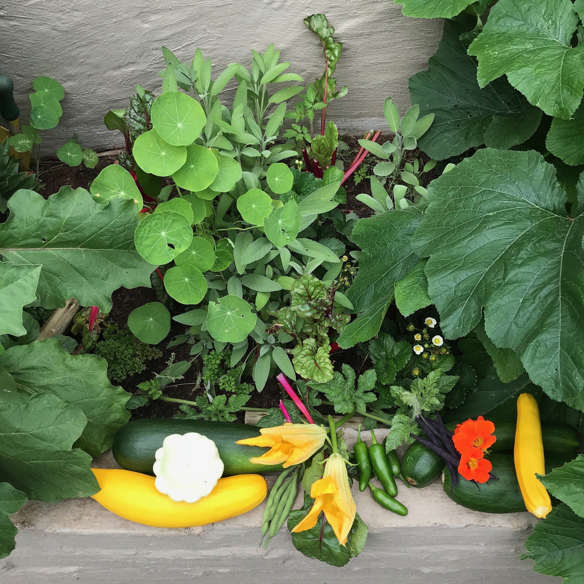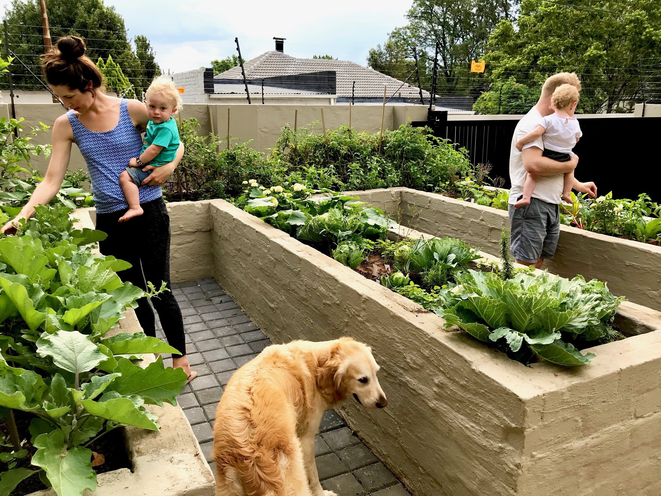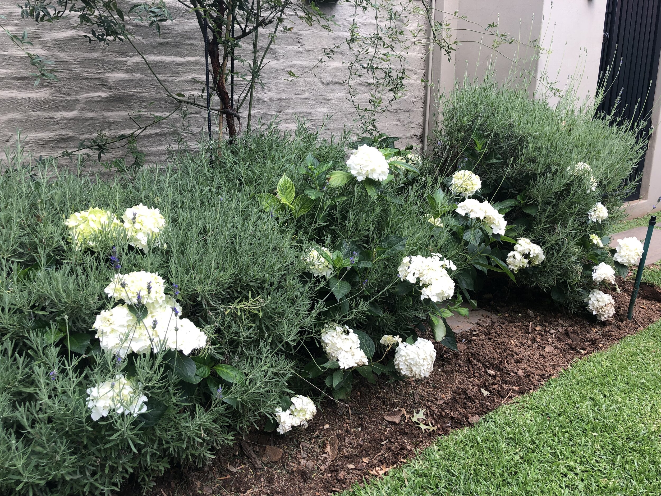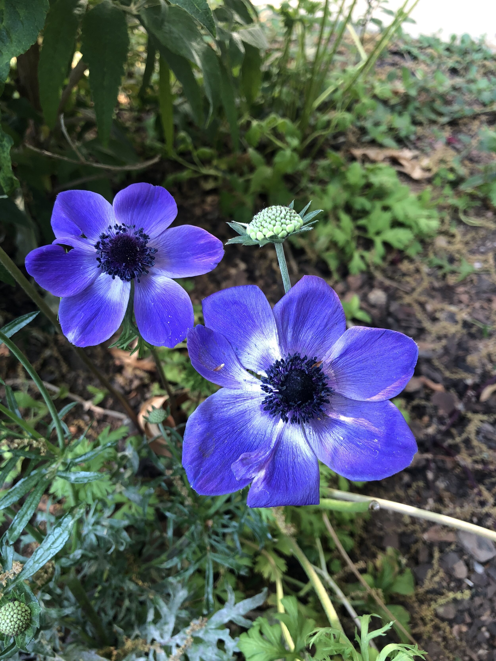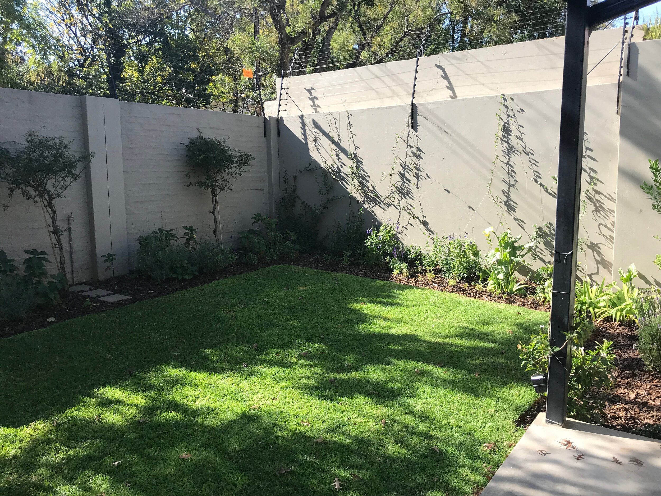Harrison House
Consulting on this project began during a comprehensive re-haul renovation which meant Ian could advise on some of the garden proportions as the building edges were still adjustable. The site slopes down to the west where a lush suburban view is enjoyed together with the setting sun. In order to maximise the garden-to-house interface the main (back) garden was split into three levels. Previously the roof of the outbuildings to the rear of the property had occupied the greater part of the view as seen from the main building especially given that it was sunk half a level lower. I suggested converting this into a flat roof so that it could double as an additional entertainment area which has doubled the perceived size of the garden and formed an ideal sundowner spot.
The main garden lies half a level down from the house and verandah. A large lawn is edged by a series of curves, each recognising a new tree or shrub cluster. A circular hideaway is enclosed with a Leopard tree forest and forms a departure point into secret pathways hidden behind generously sized shrub beds. A fruit forest is concealed within the deepest and most focal bed. This introduces the shamba/edible garden which lies in the back corner of the property just over the driveway. With vehicular access through a private lane, the client’s arrival-from-work ritual is to pause in the shamba to harvest their evening’s greens and allow herb fragrance to cleanse any residual tension from their day.
The front garden is a symmetrical space with central entrance path, creeper covered patio and border beds full with white and blue blooms. The master bedroom and lounge flow generously into this garden so a particular attention was paid to ensuring all year round blooms and strong scented creepers. Bathroom and kids bedroom enjoy snapshot views of the adjoining flower beds which are, for this reason seasonally planted.




